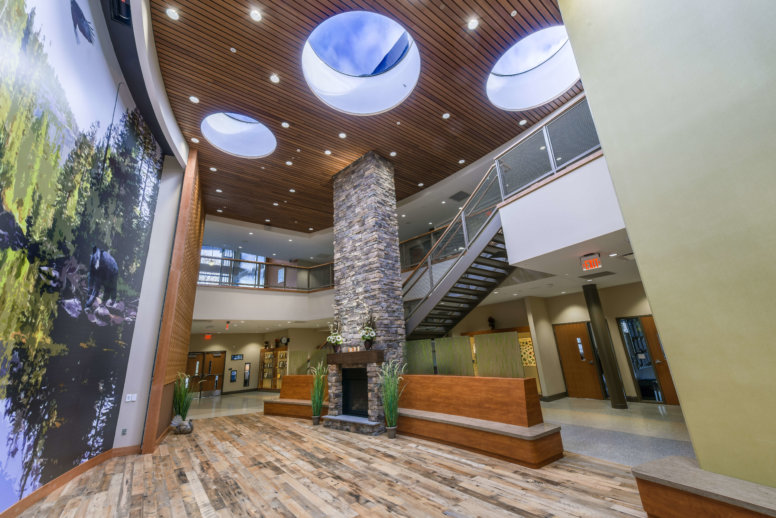
Integrating nature and structure: Bear Creek Community Charter School
A two-story entryway with stone fireplace. Custom-made floating cloud ceilings. Hallways paved with reclaimed wood. This is the learning environment students at Luzerne County’s Bear Creek Community Charter School enjoy thanks to the forward-thinking of Hemmler + Camayd Architects and the construction expertise of Skepton Construction. As General Contractor for the ambitious project, Skepton integrated the school’s philosophy of environmental stewardship with its construction, creating a modern space for learning and living sustainably.
By the Numbers: Project Specs
- Work on the Bear Creek Community Charter School started in June 2014 and concluded on schedule in September 2015.
- Skepton managed the construction of the 64,000 sq.ft. school, and a one-story 2,400 sq.ft. maintenance building.
- The 15-month project encountered challenges in the way of bitterly cold winter weather; Skepton brought in temporary propane heating and tented areas of the building to keep construction on schedule.
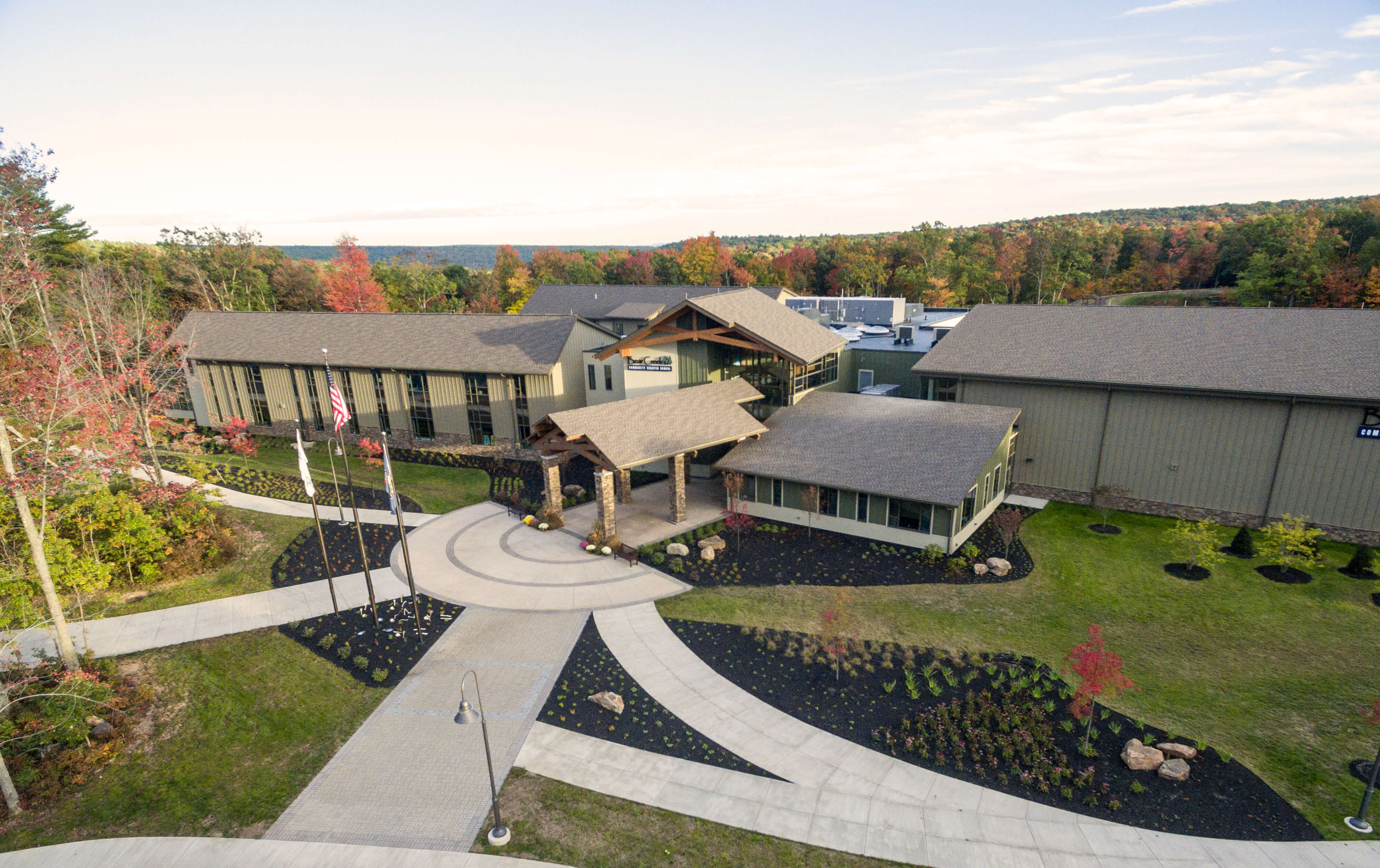
The K-8 school is located on 97 acres of wooded land, with a pond, nature trails, and areas set aside for each grade to have a garden.
Environmental Design
Skepton’s construction of Bear Creek Community Charter School includes a gymnasium, cafeteria, and full-service kitchen. Care was taken to use materials consistent with the school’s philosophy of stewardship, like stone and reclaimed wood.
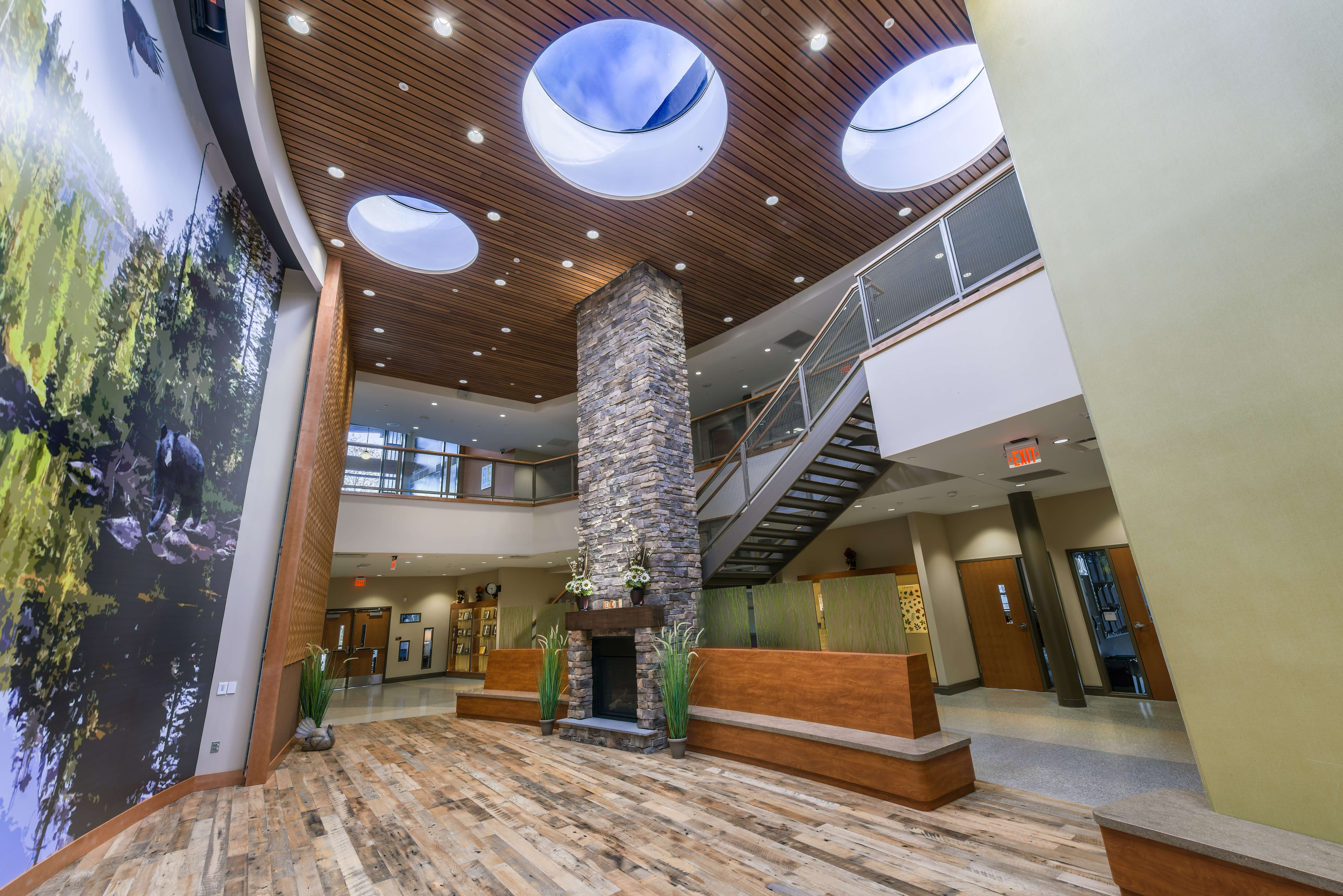
Bear Creek Community Charter School’s entry and lobby features a two-story stone fireplace, a custom ceiling, and a floor made from historic reclaimed wood beams.
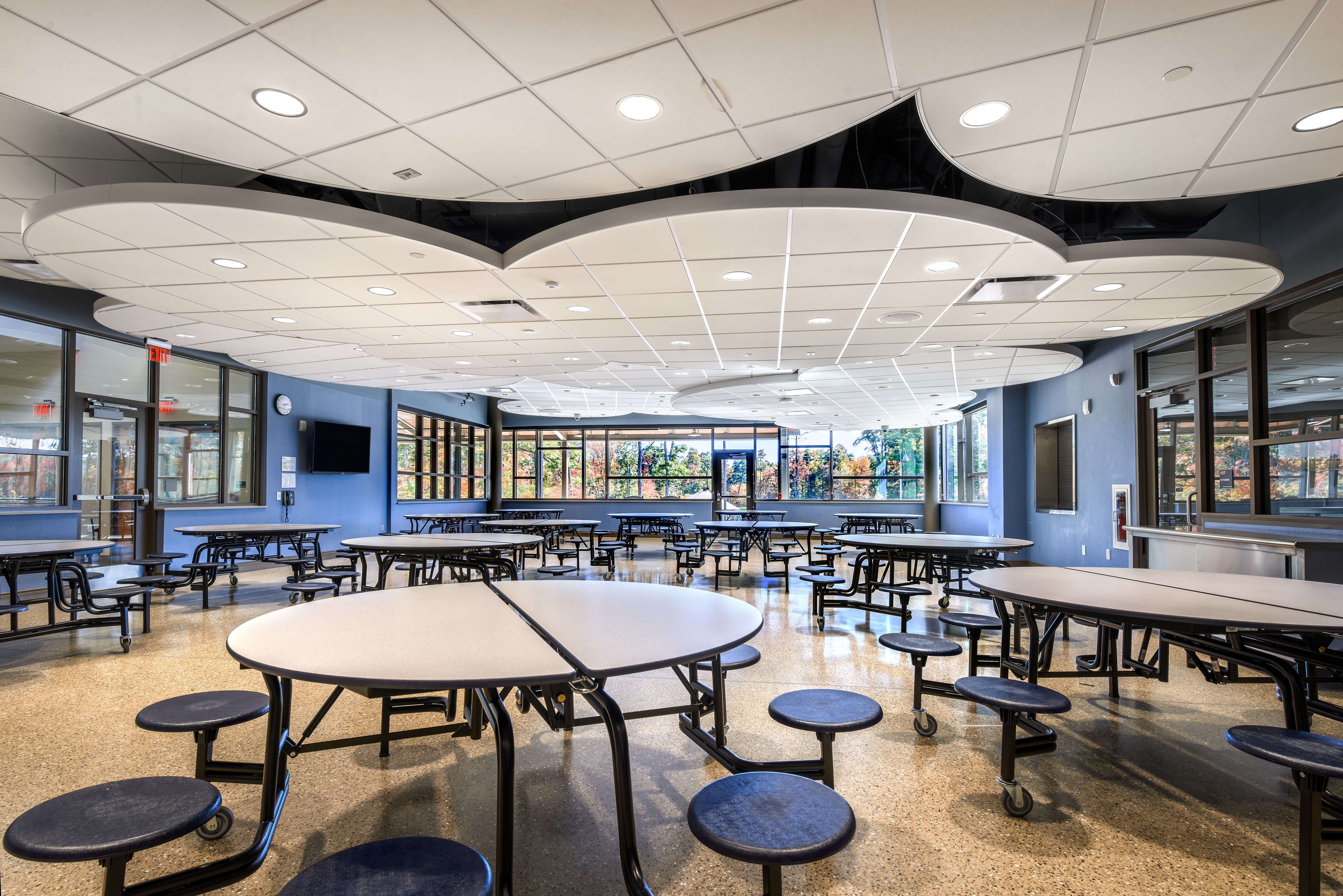
Floating cloud ceilings in the cafeteria bring the outdoors inside for students at Bear Creek Community Charter School.
Building for Sustainability
Bear Creek Community Charter’s focus on sustainability took shape as Skepton leveraged fiber cement panels, custom woodwork, stone, and reclaimed historic wood to build a structure at home, rather than at odds, with its natural surroundings.
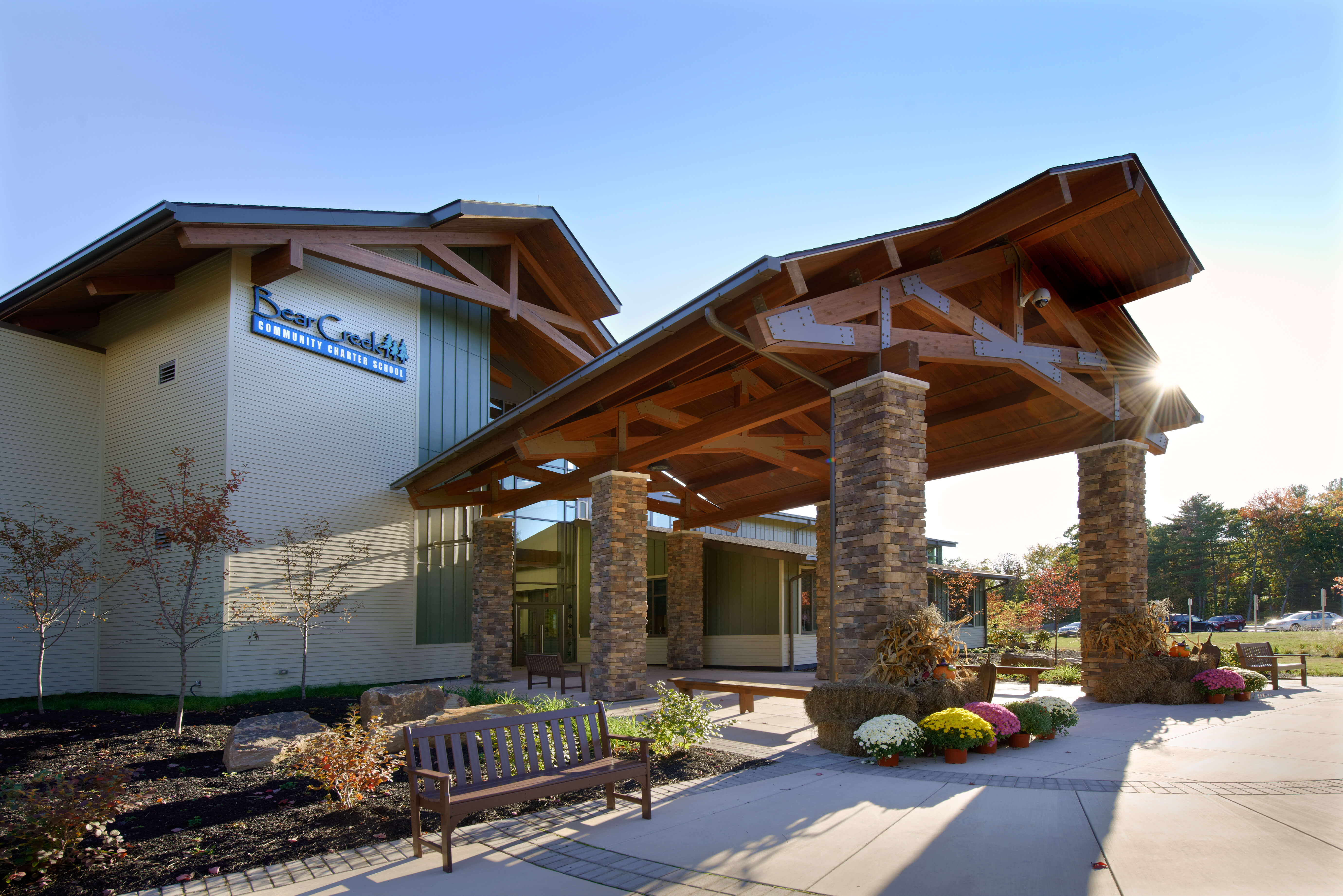
Skepton Construction worked carefully to integrate the school’s structures with its exterior spaces in keeping with Bear Creek Community Charter’s commitment to environmental stewardship.
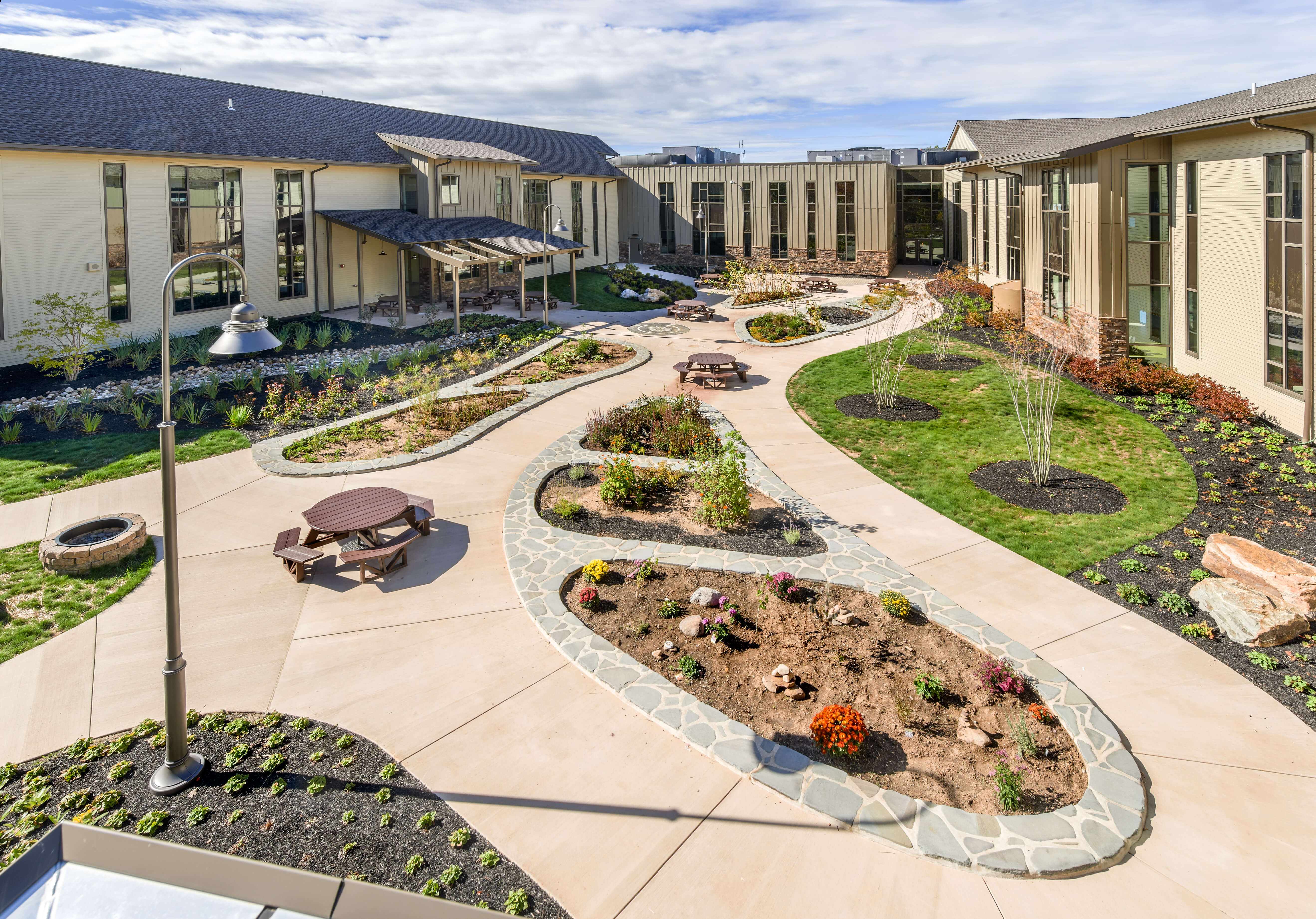
The courtyard at Bear Creek Community Charter School features organically shaped gardens and landscaped areas, as well as collaborative work space for students.
Skepton Construction, Inc. was the General Contractor on this project.
